B R I D G I N G T O G E T H E R
Zina Garrison's Tennis Academy
ARCH 4510 | Fall 2021
The Zina Garrison Tennis Academy is located at the center of McGregor park, which features an administration facility with offices, education space, and lockers to serve the tennis park. With the existing path of the trees, we utilized that path to slice through the site naturally, creating a clearer gateway into the tennis park. Splitting the site also allowed for a finite split of our building mass into two volumes that serve two different functions mere circulation and natural ventilation on pass through.
C O N C E P T U A L D I A G R A M S
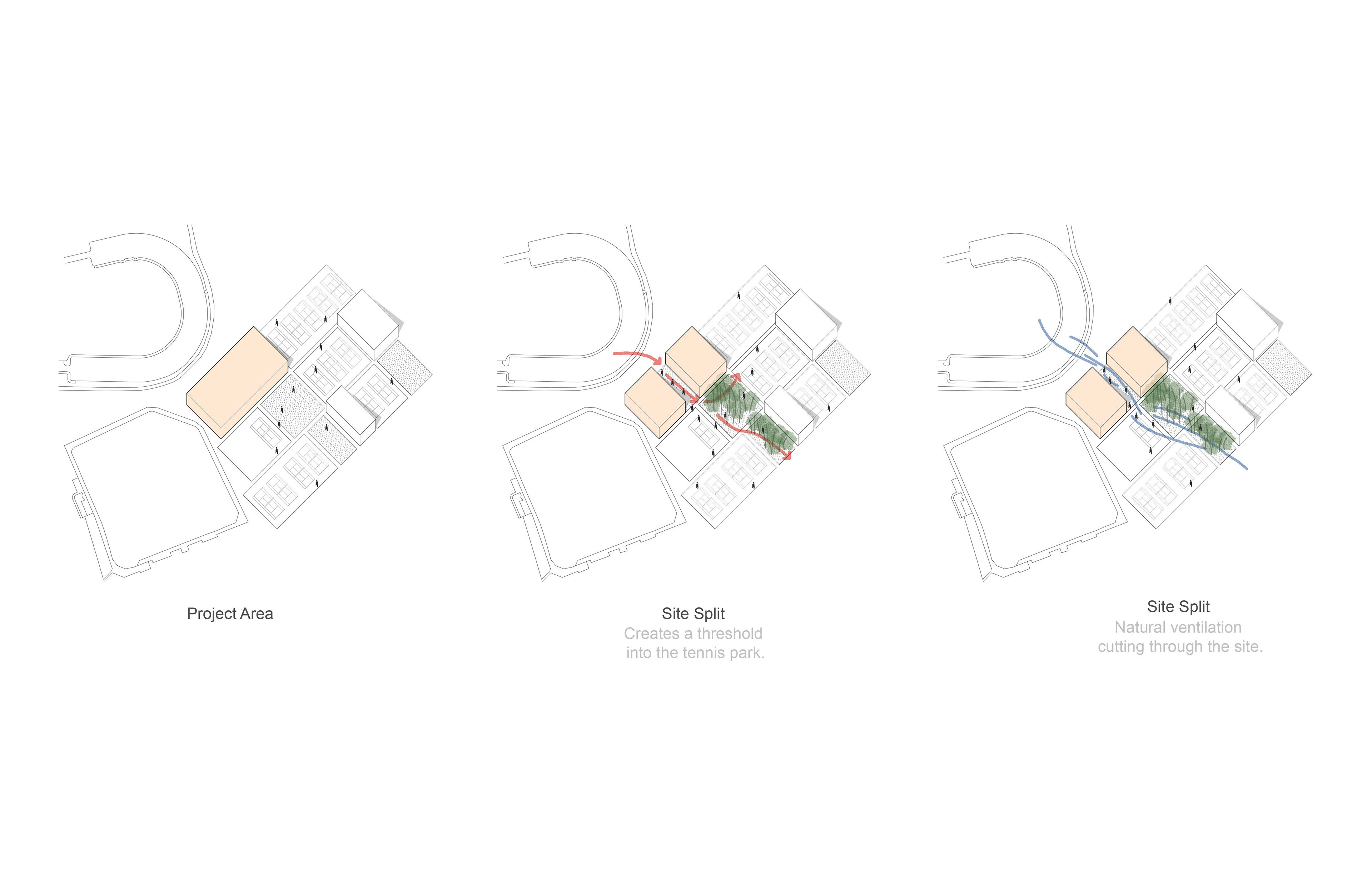
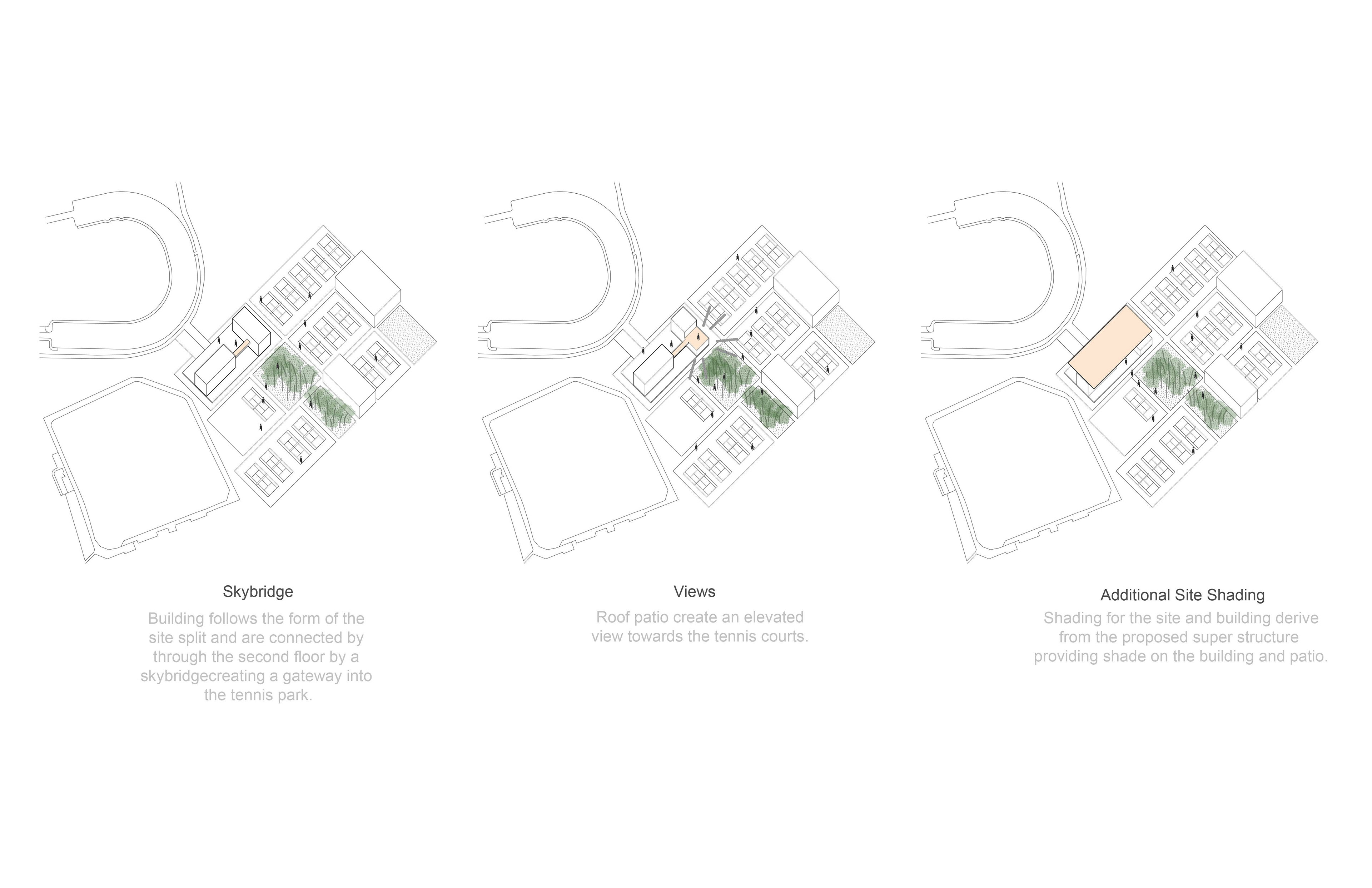
The site split also split our building mass into two volumes that serve two different functions. One side for administration and the other to serve the tennis park. Both masses are linked through a footbridge on the second floor. The additional features include a roof patio and bleachers originating from the second floor spanning across the whole building for elevated views towards the tennis courts.
F L O O R P L A N S
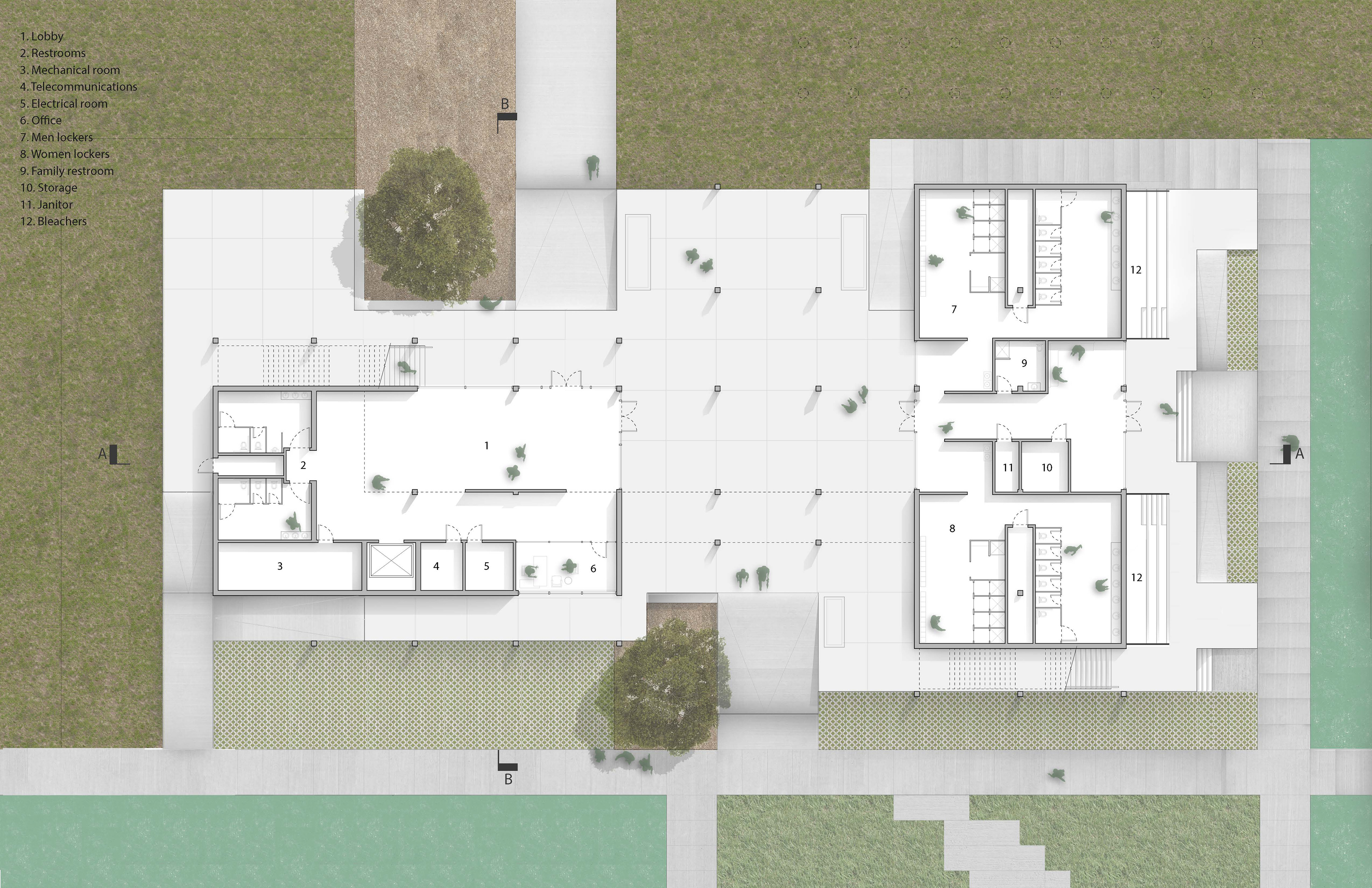
1st Floor Plan
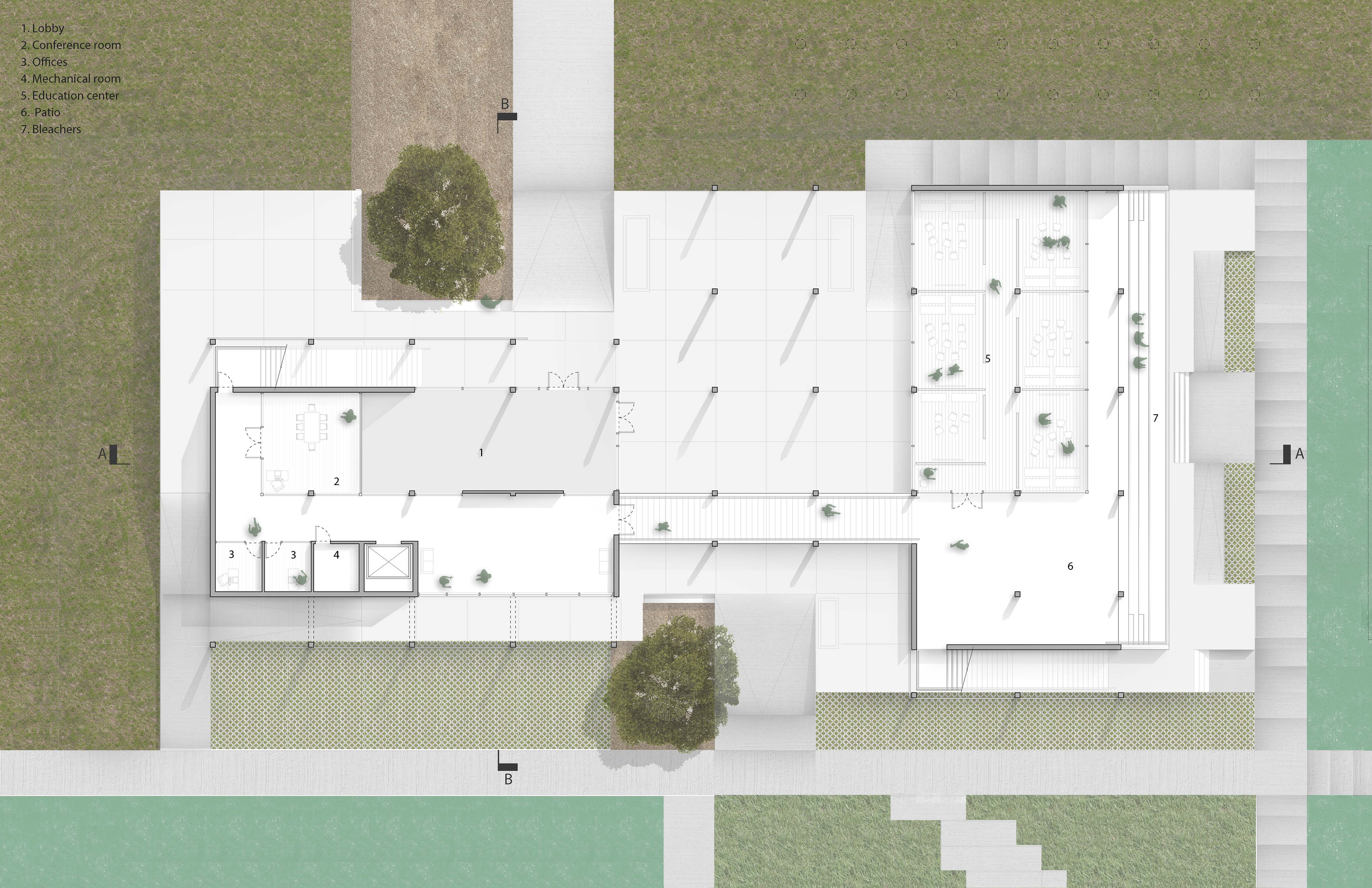
2nd Floor Plan
On the Eastside building includes the education center, which is a multi-purpose space that can be used for classroom, workshop, presentation and meetings. The number of partition walls and furniture are the same that show the flexibility of the space.
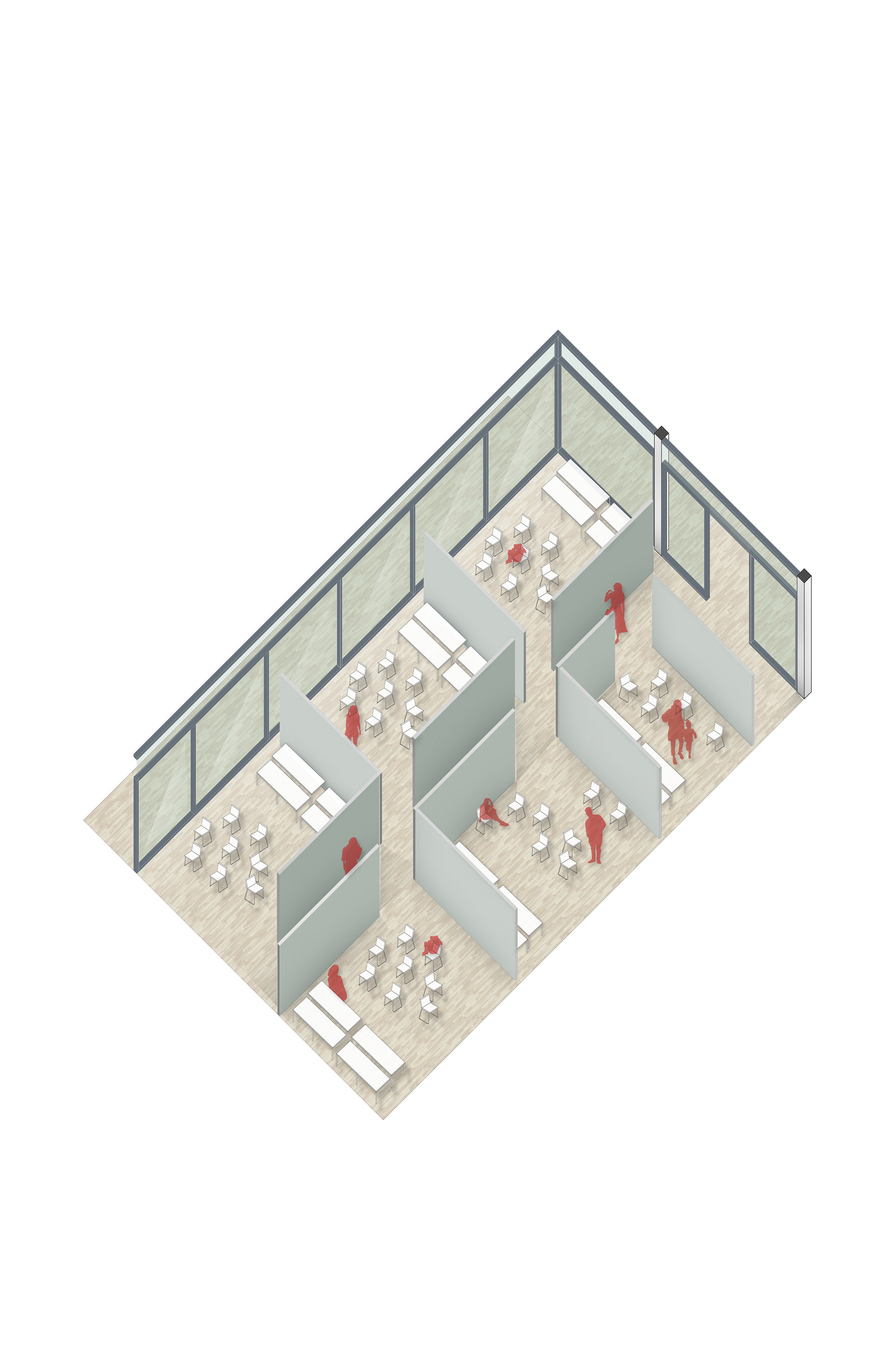
Classroom

Meetings
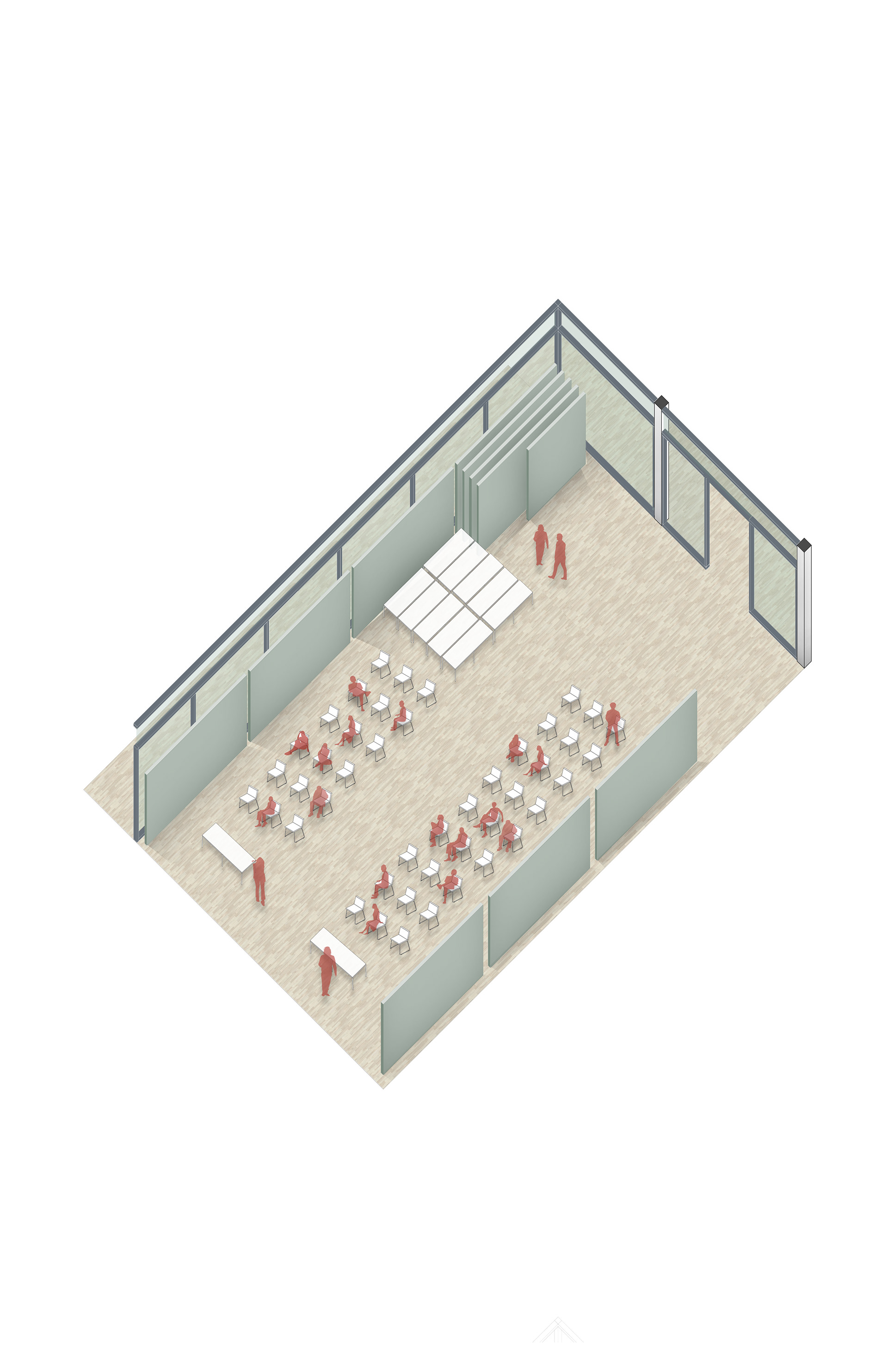
Presentation
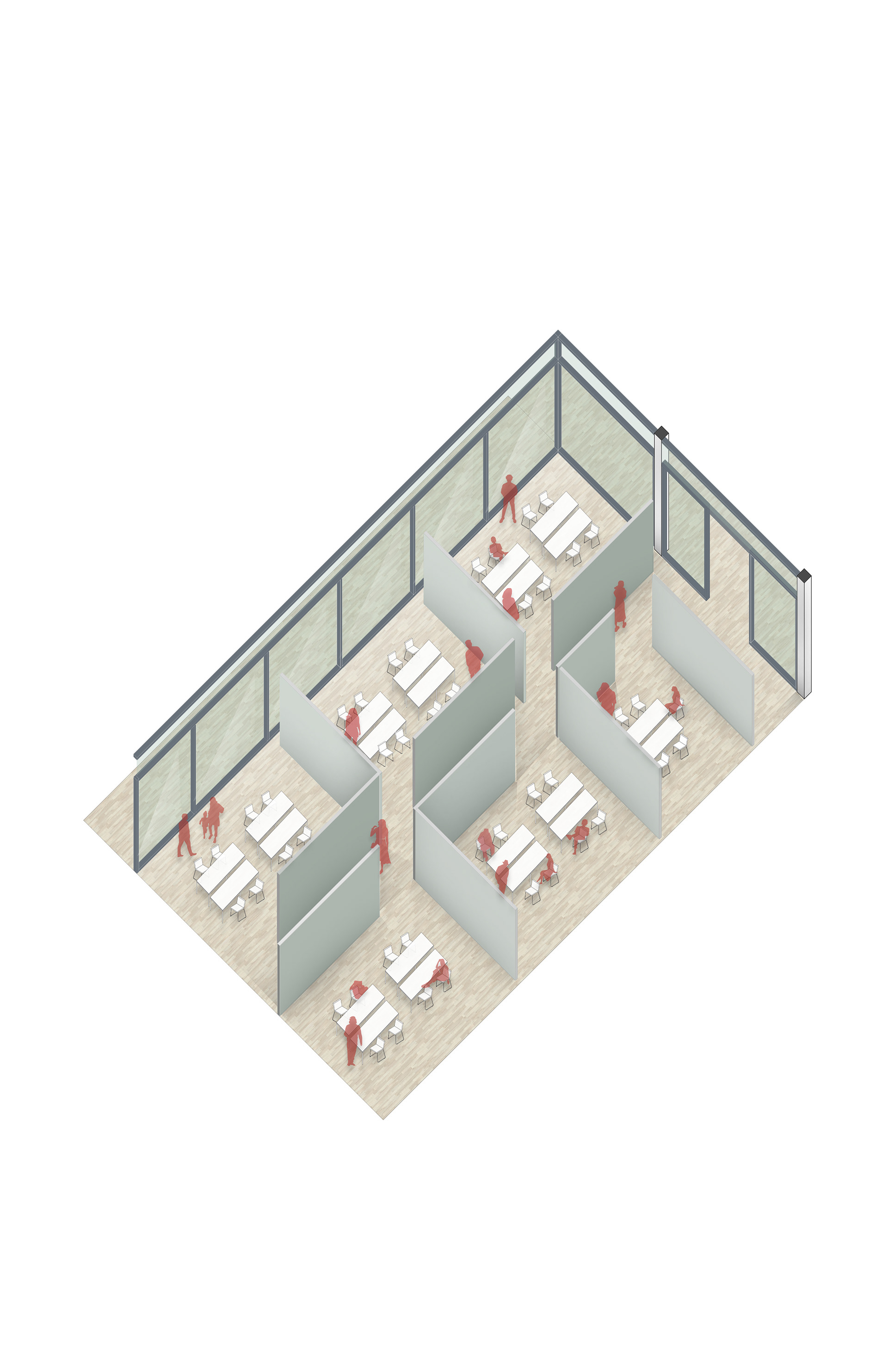
Workshop
E L E V A T I O N S
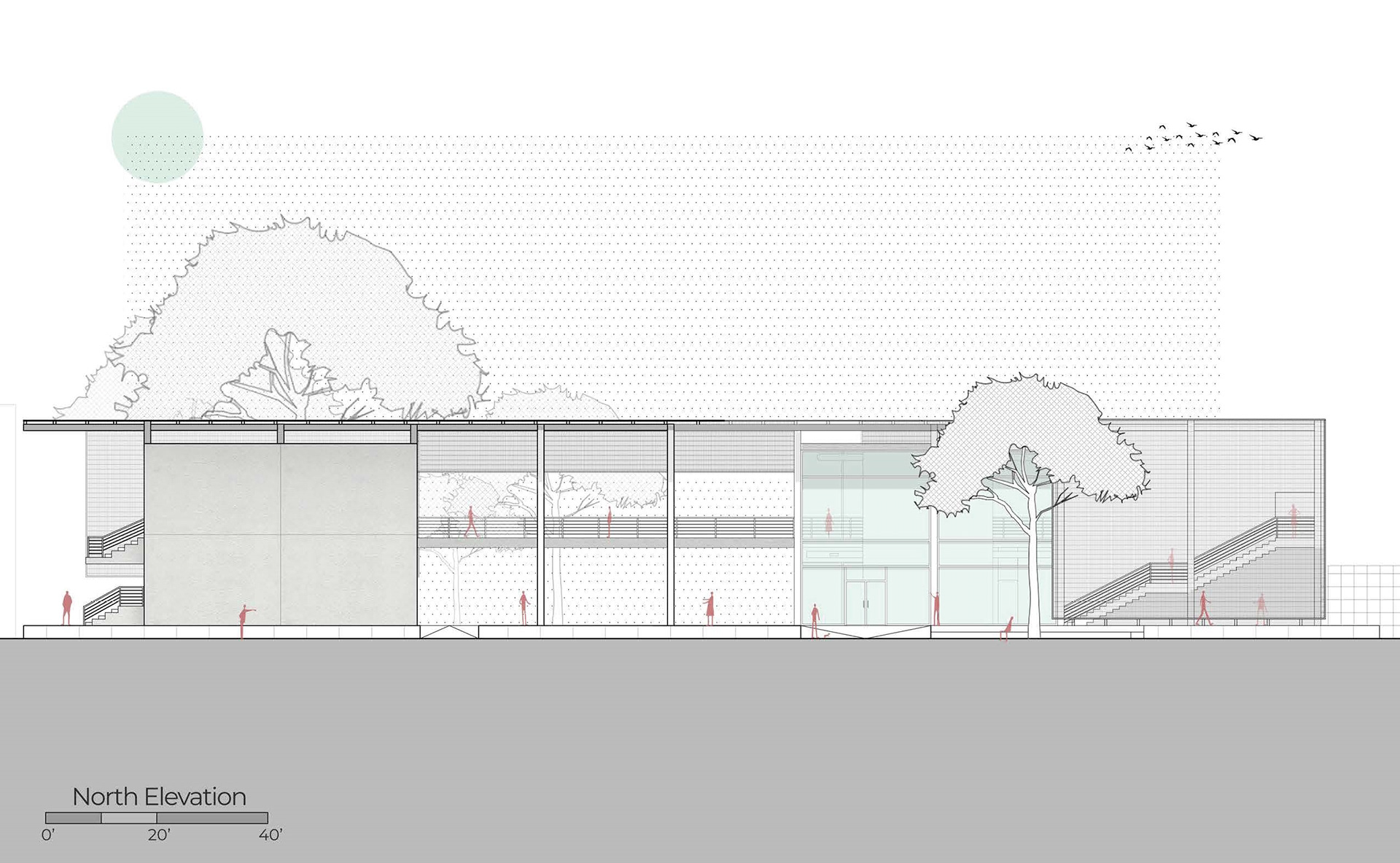
North Elevation

South Elevation
T E C H N I C A L D E T A I L S E C T I O N S
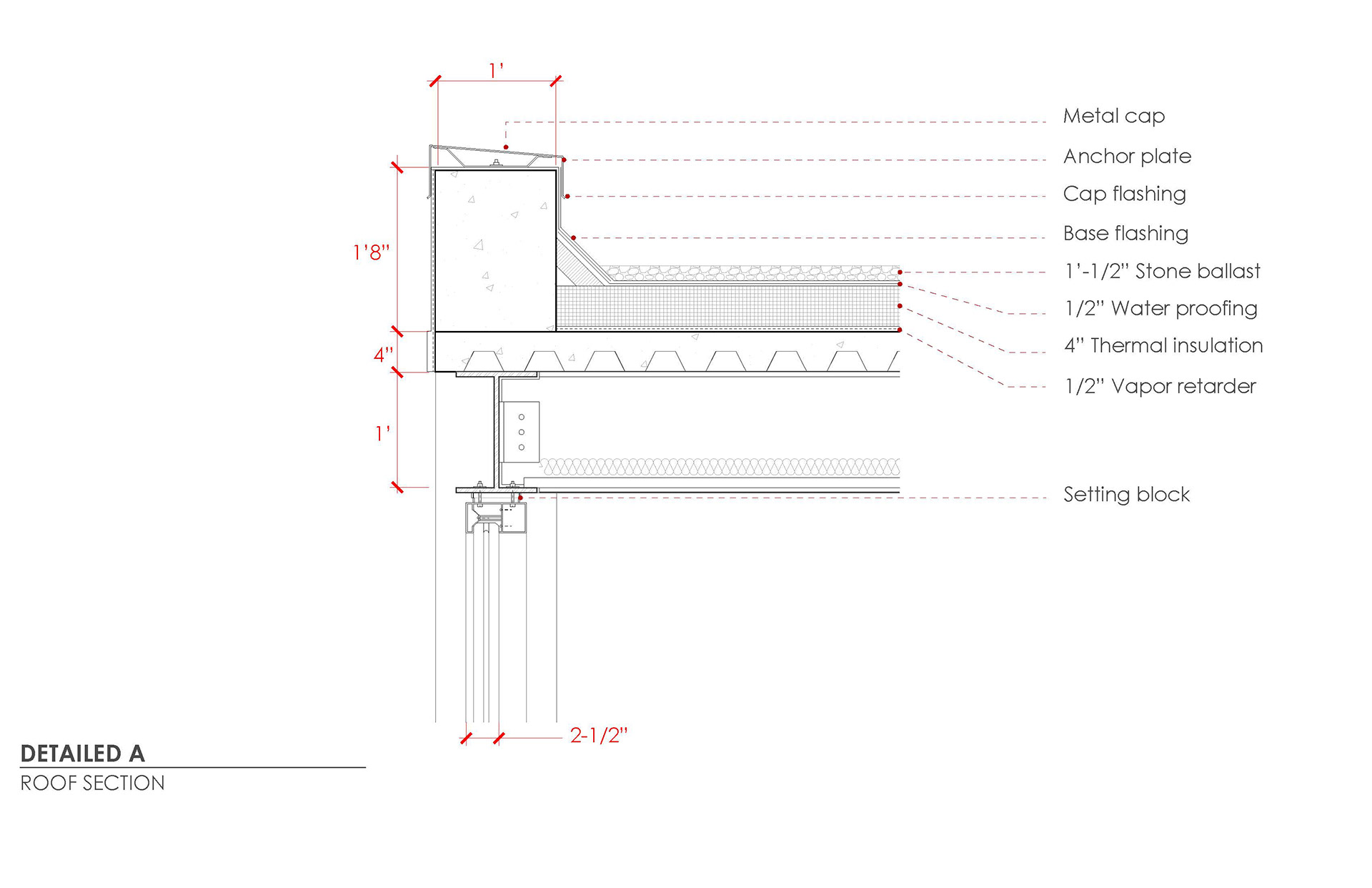
Roof Parapet Detail Section
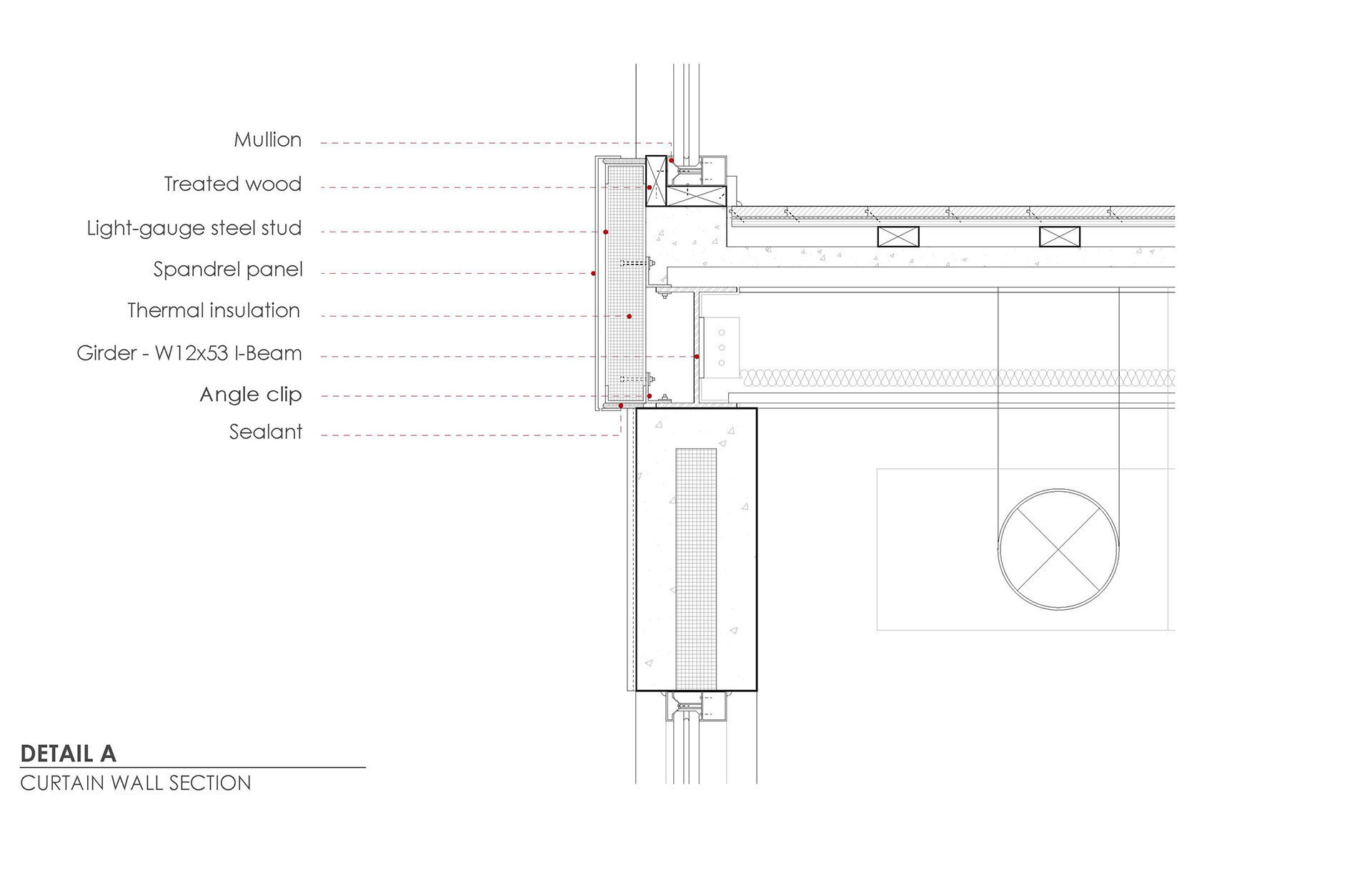
Curtain Wall Detail Section
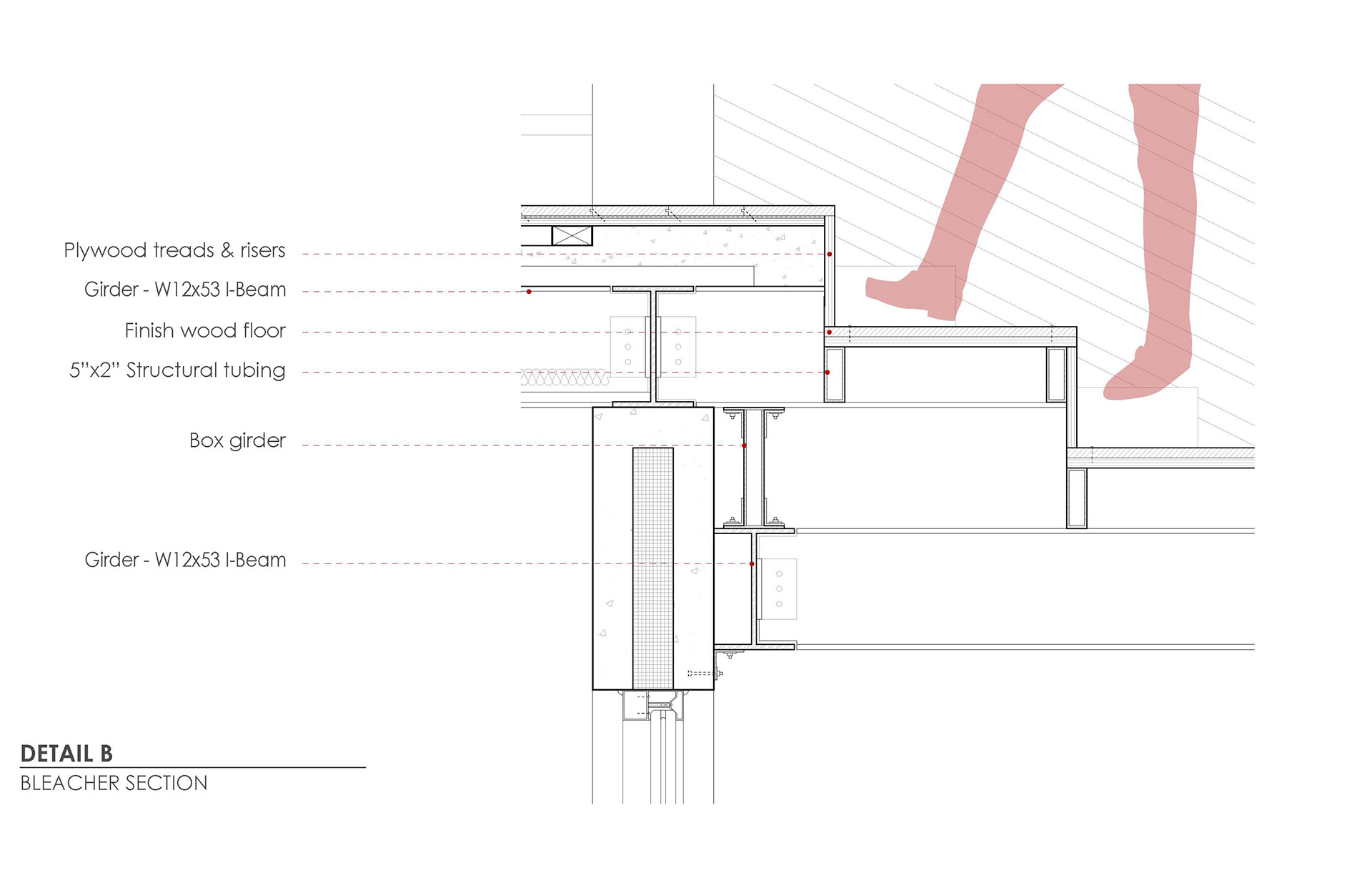
Bleacher Detail Section
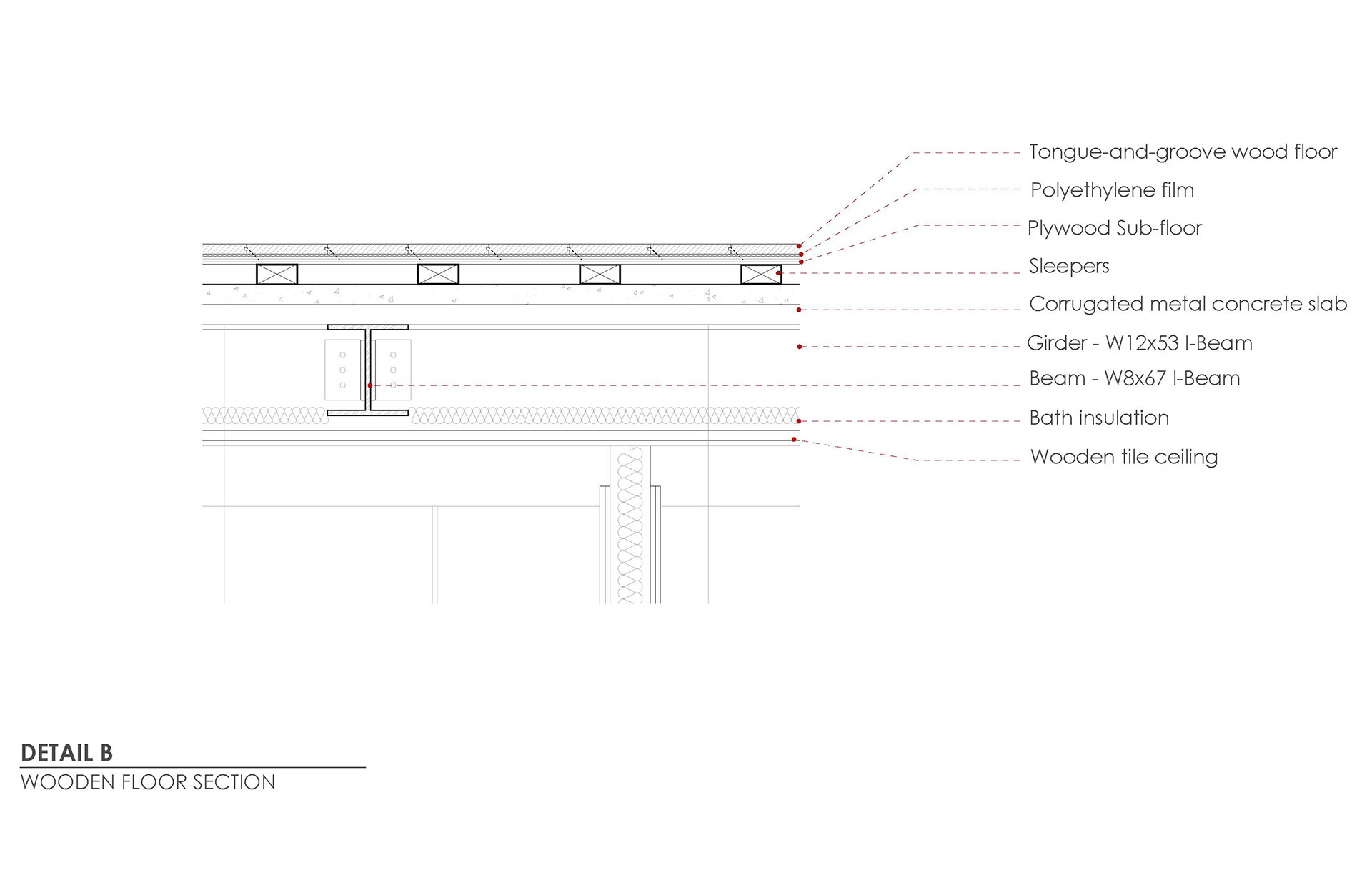
Wooden Floor Detail Section

Concrete Wall Detail Section
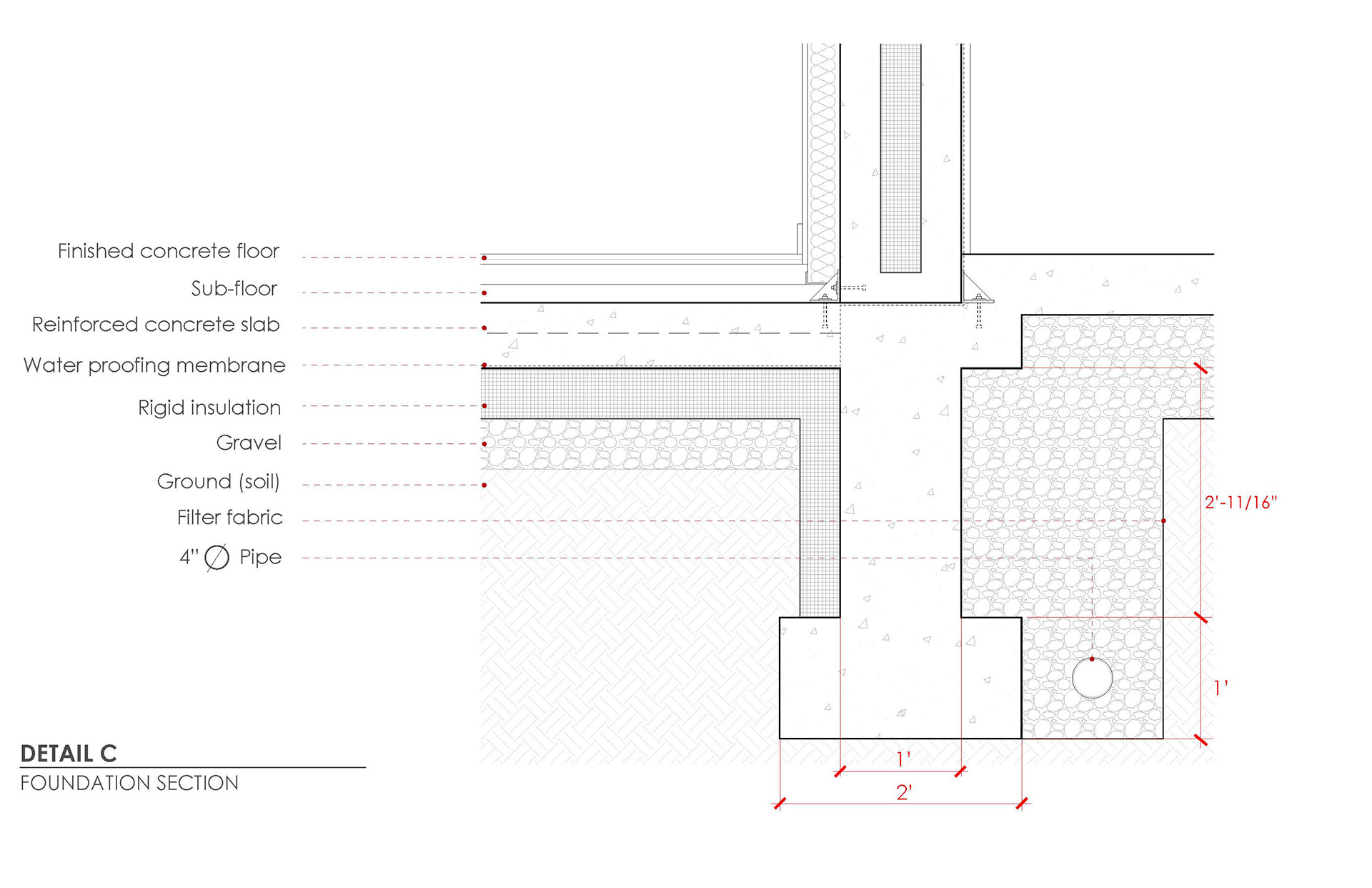
Foundation Detail Section
Material usage has the sense of INDUSTRIAL LOOKING. Remaining the raw material gives the trainees and trainers, who are tennis players the energy for training and exercises. Besides the rough elements, the building is marked up with the warmth of the brown finish of the interior wood ceiling and flooring tile.
P E R S P E C T I V E R E N D E R I N G S
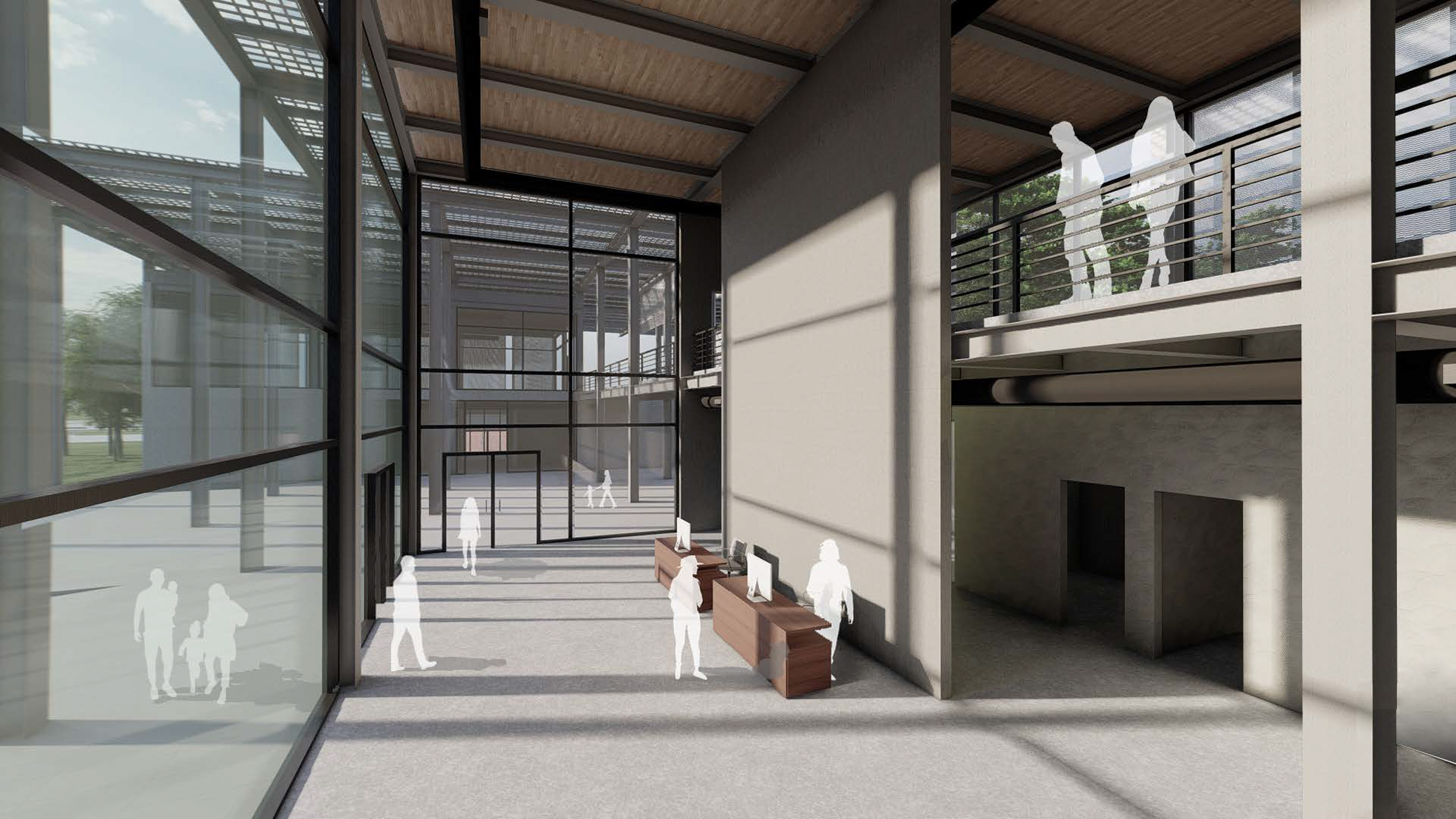
Main Lobby
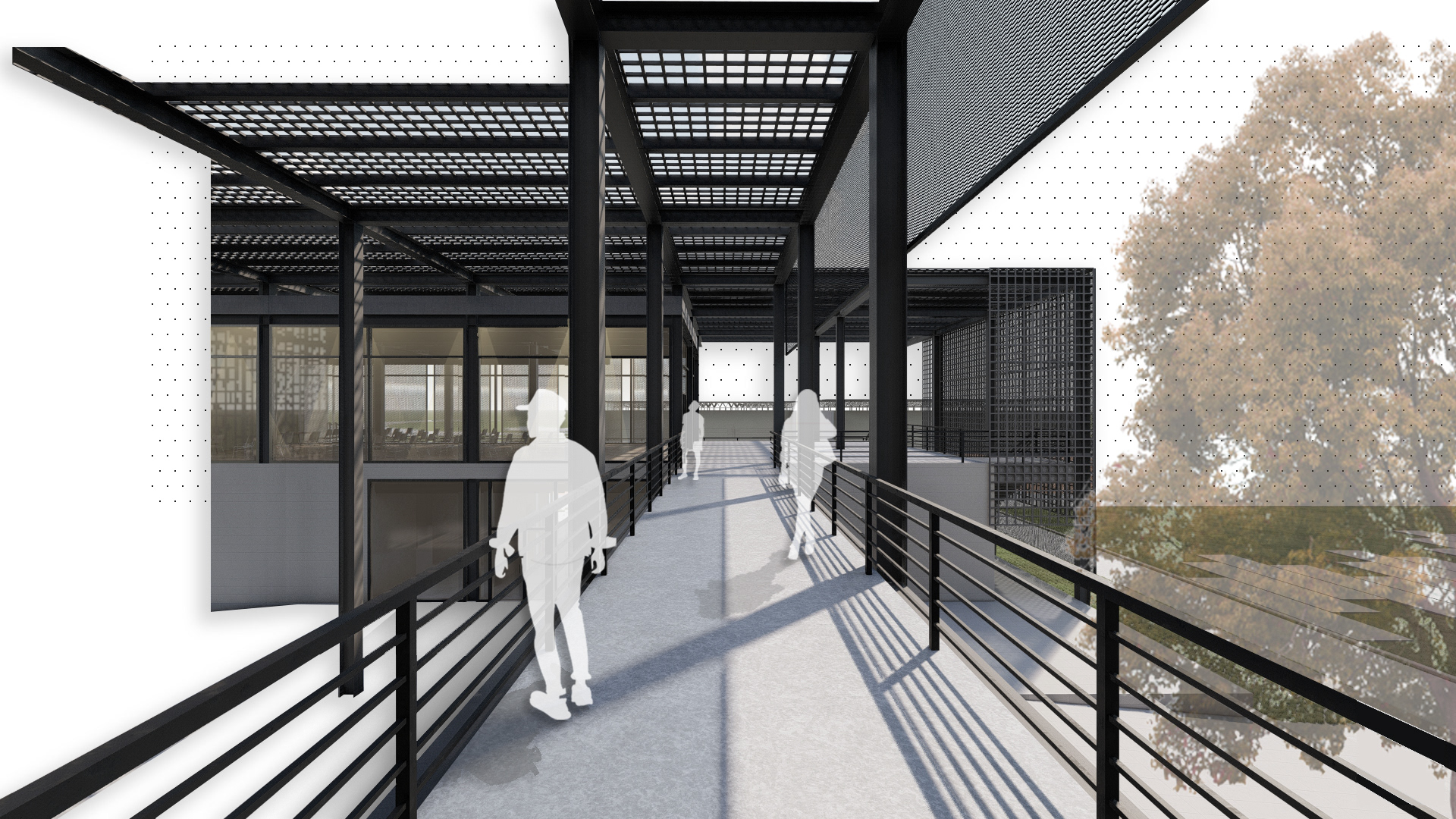
View from the bridge
